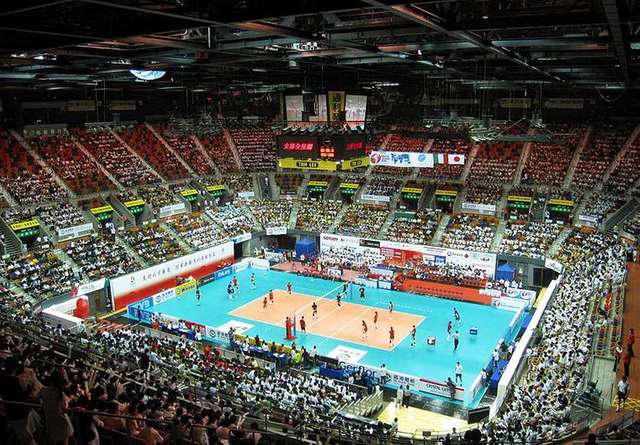For stadiums, the acoustic design indicators shall be determined upon the type, class, scale, uses and features of the stadiums, and measures shall be taken in the design accordingly to realize the indicators. In case of multiple functions, the acoustic indicators shall be based on the main functions, while other functions are considered by means of diffusion system. The acoustic solutions shall take into consideration structural type, auditorium, configuration of the venue, loudspeaker setting and fireproof and moisture proof requirements. To deal with sound absorption and reflected sound and to prevent acoustic defects, the natural sound sources and the loudspeakers shall the taken as the main sound sources and building acoustic design and sound amplification design shall be carried out simultaneously in coordination.

The broadcasting rooms, commentator`s rooms and sound control rooms related to radio and TV services in a stadium shall be subject to acoustic treatment to achieve the preset indicators. The practicing rooms/halls, athletes lounges and coaches`rooms, etc, are provided with wire broadcasting and intercom system, which shall be determined upon the grades of the facilities. The regulated noise allowance level shall not be exceeded. The impact of noise generated during sports events and by the sports events and by the sports facilities on the surroundi8ng environment shall be in accordance with the current standard Standard Environmental Noise of Urban Area. The main acoustic indicators for a stadium are preferred to be in accordance with Table 1.
I.The acoustic design for a stadium shall meet the following requirements:
1. Adequate sound level at the auditorium to realize the necessary functions and requirements of a stadium;
2. Entire auditorium covered by sound amplification;
3. Sufficient articulation when transmitting languages and adequate fullness when transmitting music;
4. Less acoustic disturbance to the outside;
5. Safe structure, easy operation, convenient maintenance, wind resisting, rainproof and reliable performance.
II. The sound amplification design indicators of a stadium shall be in accordance with the current industrial standard Code for Acoustical Design and Measurement of Gymnasium (JGJ/T 131-2012). The related facilities can be executed according to the current industrial standard Code for Electrical Design of Civil Building(JGJ 16-2008).
III. The reverberation time of a stadium shall be subject to a fully occupied situation with 80% audience, which is also taken as the basis for design calculation and inspection. The 500-1000HZ reverberation time indicators of a sports hall of a comprehensive stadium at fully occupied status as well as the ratio of the reverberation time at various frequencies and the reverberation time at 500-1000Hz are preferred to be in accordance with Table 2 and Table 3.
IIII. In case the sports halls, VIP lounges, sound amplification control room, commentator`s rooms and sound amplification broadcasting rooms are not occupied, the background noise limits for the halls/rooms shall be in accordance with Table 4 on the condition of normal operation fof ventilation, air conditioning and dimming equipment.

V. The nose control and other acoustics shall meet the following requirements.
1. Lounge galleries and so on are preferred to be used for the sports halls to isolate external noise, and the lounge galleries are preferred to undergo sound absorption and noise reduction treatment;
2. The weighted transmission less of enclosing structures of the VIP lounges “Rw’ shall be determined based on the environmental noise level;
3. The partition walls between the TV commentator`s rooms shall be of sufficient weighted transmission loss “Rw”; the reverberation time of the commentator`s rooms shall not be more than 0.5s within the frequency range of 125-4000Hz; thus the rooms must undergo sound absorption treatment.
4. The air supply and return pipelines to the sports halls, VIP lounges, sound amplification control rooms, TV commentator`s rooms and sound amplification broadcasting rooms shall be provided with silencing, noise reduction and shock absorption measures. No obstacles that may lead to regenerative noise are preferred to be at the sealing places.
5. The equipment rooms, such as the air conditioner rooms and boiler rooms, shall be away from the rooms with silencing requirements like the sports halls and VIP lounges. If these rooms are adjacet to the main buildings, effective nose reduction and shock absorption measures shall be taken.
Table1:Recommended Indicators for Stadium Acoustic Design
| 场内最大声压级(dB) | 声场不均匀度(dB) | 扩声系统传声增益(dB) | 地区有效频率范围(Hz) |
| >90 | >90 | >10 | 100~1000 |
| 注:根据体育场不同规模,有关指标可有适当变动。 | |||
Table2: 500-1000Hz Reverberation Time of a Sports Hall of a
Comprehensive Stadium at Occupied Status
| 综合体育馆等级 | 体育馆按等级在不同容积(m3)下的混响时间(s) | ||
| >80000 m³ | 40000~8000 m³ | <4000 m³ | |
| 特级、甲级 | 1.70 | 1.40 | 1.30 |
| 乙级 | 1.90 | 1.50 | 1.40 |
| 丙级 | 2.10 | 1.70 | 1.50 |
| 注:所规定的混响时间指标允许±0.15s的变动范围。 | |||
Table3:Ratio of Reverberation Time at Various Frequencies
and Reverberation Time at 500-1000Hz
| 频率(Hz) | 125 | 250 | 2000 | 4000 |
| 比值 | 1.0-1.2 | 1.0-1.1 | 0.9-1.0 | 0.8-0.9 |
Table4:Background Noise Limits for Halls/Rooms e.g.Sports Halls
| 厅、室类别 | 体育馆不同等级厅、室的噪声限值 | |
| 特级、甲级 | 乙级、丙级 | |
| 比赛大厅 | NR—35 | NR—40 |
| 贵宾休息室 | NR—30 | NR—35 |
| 扩声控制室 | NR—35 | NR—40 |
| 评论员室 | NR—30 | NR—30 |
| 扩声播音室 | NR—30 | NR—30 |
